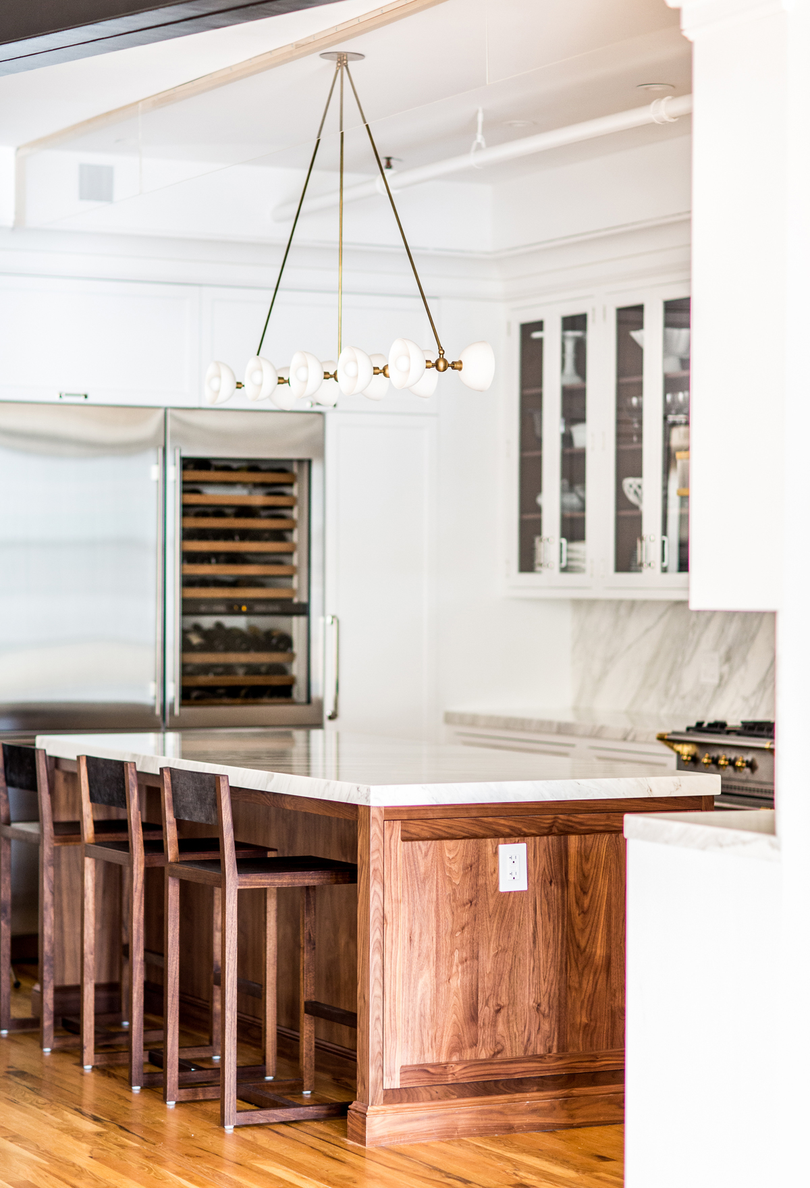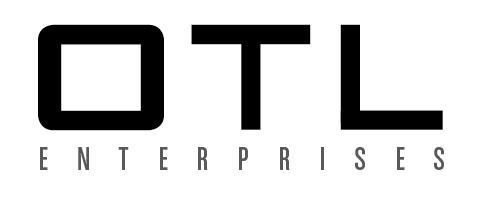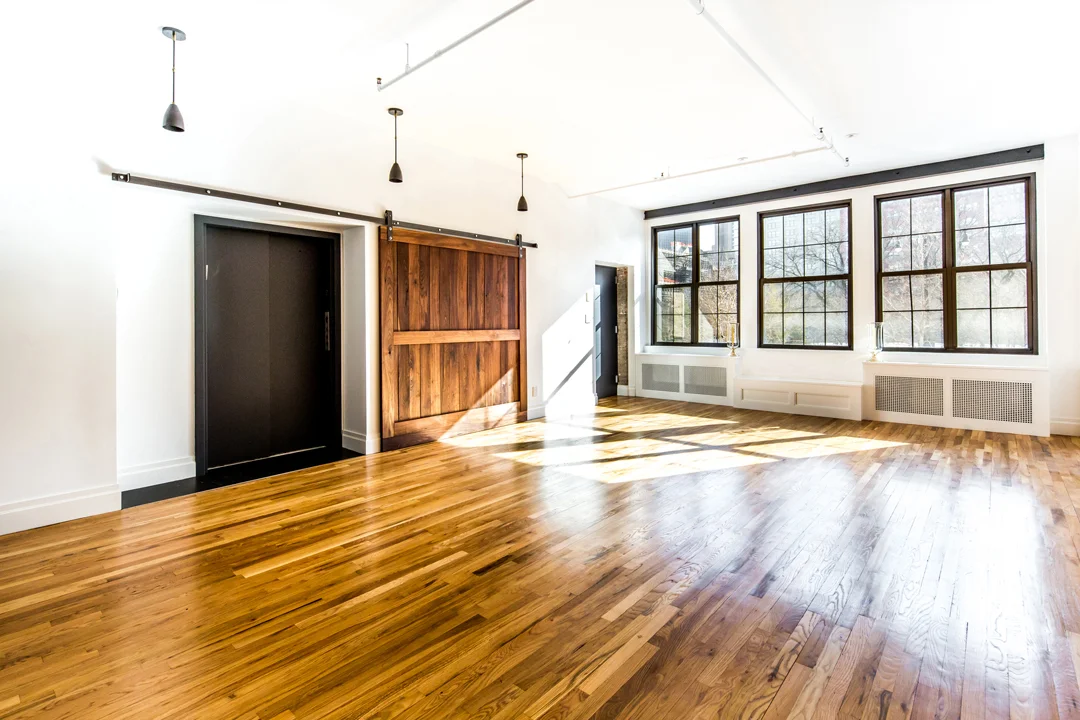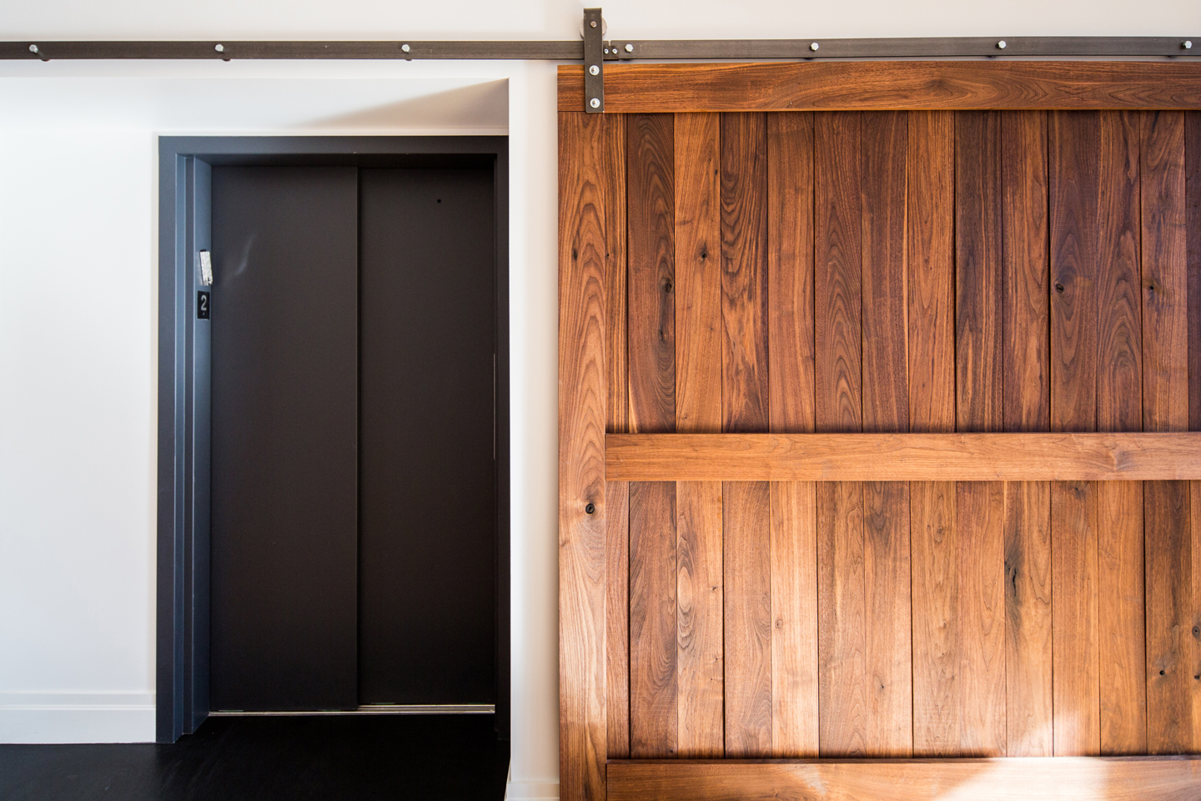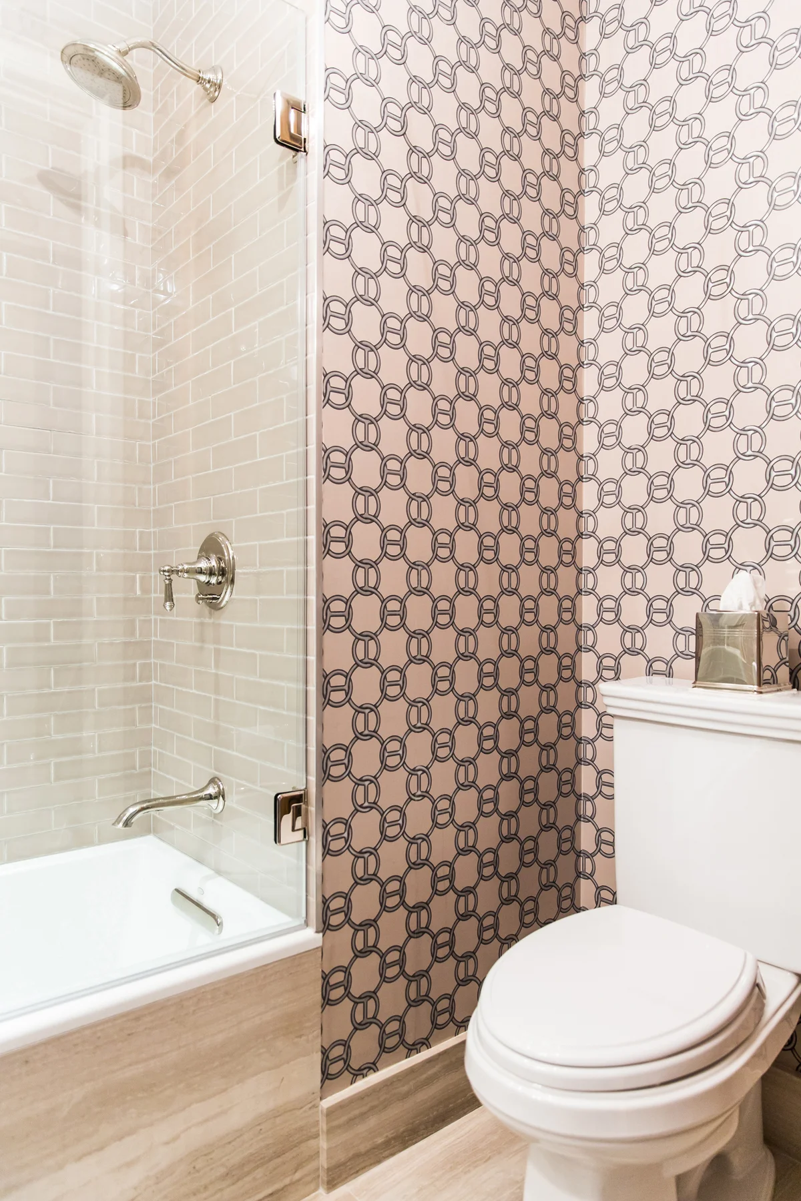PENTHOUSE | TOWNHOUSE | MOUNTAIN HOUSE | TOWER | ALTERATION | LOFT | COMMUNITY | DUPLEX | HOSPITALITY
| back to FEATURED |
OTL transformed a 2,100 sq ft 2-bedroom/1 bathroom loft into a 2-bedroom/2 bathroom residence with undeniable character. The rich wood columns, 12’ ceilings and original brick, preserved to recall a classic Tribeca Loft, combine with modern, top-of-the-line amenities, to embrace a young couple and their new baby in a comfortable yet impeccably stylish family home.
The Details
Custom sliding barn door opens from elevator into living space
Acid-cleaned and sealed brick exposed in living spaces
Exposed structural wood columns and steel beams; refinished floors
Adjusted and rebalanced windows; 2 new openings for casement windows (shoring and bracing existing masonry wall)
New plumbing: drain & vent-piping, hot & cold water systems
Upgraded electrical panel to support the incorporation of new HVAC system and kitchen appliances
Custom kitchen cabinetry with stainless steel and brass-trimmed hood, marble countertop island and backsplash, LED countertop lighting and professional grade appliances
Master bath with herringbone marble floors, marble wainscot with chair rail, twin sinks & recessed medicine cabinets, with Waterworks fixtures and Sunrise bathtub
Wired throughout with recessed speakers, smart-home lighting design and Nest SM-CM system
Designer
Lauren Stern Design
