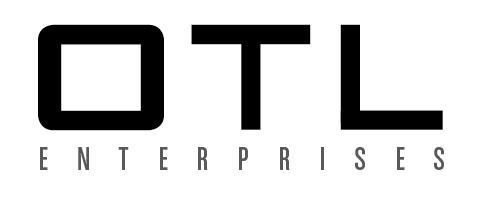Whether you've renovated your home, purchased property, or started a real estate development before or it's your first time, the idea of embarking on a project can seem daunting. While every Project is different, here we present the process in its typical phases and detail OTL services during each.
Phase 1:
Bid Process & Evaluation
After receiving and reviewing the Architect’s drawings, OTL conducts an initial walk-through of the site, followed by subsequent site visits with subcontractors to enlist their trade-specific expertise. OTL then employs a two-step estimating process utilizing professional software that eliminates errors and ensures precise calculation of material quantities. In step one, our estimator analyses architectural drawings and red-pens scope items as they are entered into a spreadsheet. A second estimator then reviews that spreadsheet to blue-pen scope quantities and apply software to allow the team and client to visualize the scope of work, within the framework of the artchitect’s drawings. The estimate is finalized by the Project Manager who reviews costs with the expertise and input from subcontractors.
The estimate is submitted to the Architect with a meticulously-detailed construction schedule that, breaking out every element of the job down to the day, establishes accountability and transparency at the onset. This thorough process not only guarantees accuracy, but it also – if the project is awarded to OTL – naturally generates a team that is intimately familiar with the job and promotes a smooth transition into the field.
Phase 2: Construction
Once OTL is awarded the project, it's all about regular, reliable communication. Each project is assigned a dedicated Project Manager – the in-office go-to for anything and everything – and a dedicated Site Supervisor – the on-site go-to for anything and everything. Weekly status meetings occur with the Architect/Designer, Project Manager, Assistant Project Manager, Site Supervisor and the homeowner (always welcome but not required) where scheduling and progress are reviewed and any issues and opportunities are raised. This phase includes:
Navigation of required city approvals and acquisition of necessary building permits
Organization and supervision of crew and sub contractors
Safety and work environment monitoring in accordance with OSHA
Quality control and assurance
LEED compliance
Phase 3: Punch List & Post-Construction
Our job continues after the dust settles. We prep your space for move-in and are on-call for any construction-related issues for a full year after construction wraps. Once residents are living in and interacting with their new surroundings, it's only natural that tweaks will be required and our warranty is in place to allow for such adjustments. This final phase includes:
Pre-move in professional cleaning service
Through review and hand-off of maintenance and service agreements and subcontractor/material warranties





