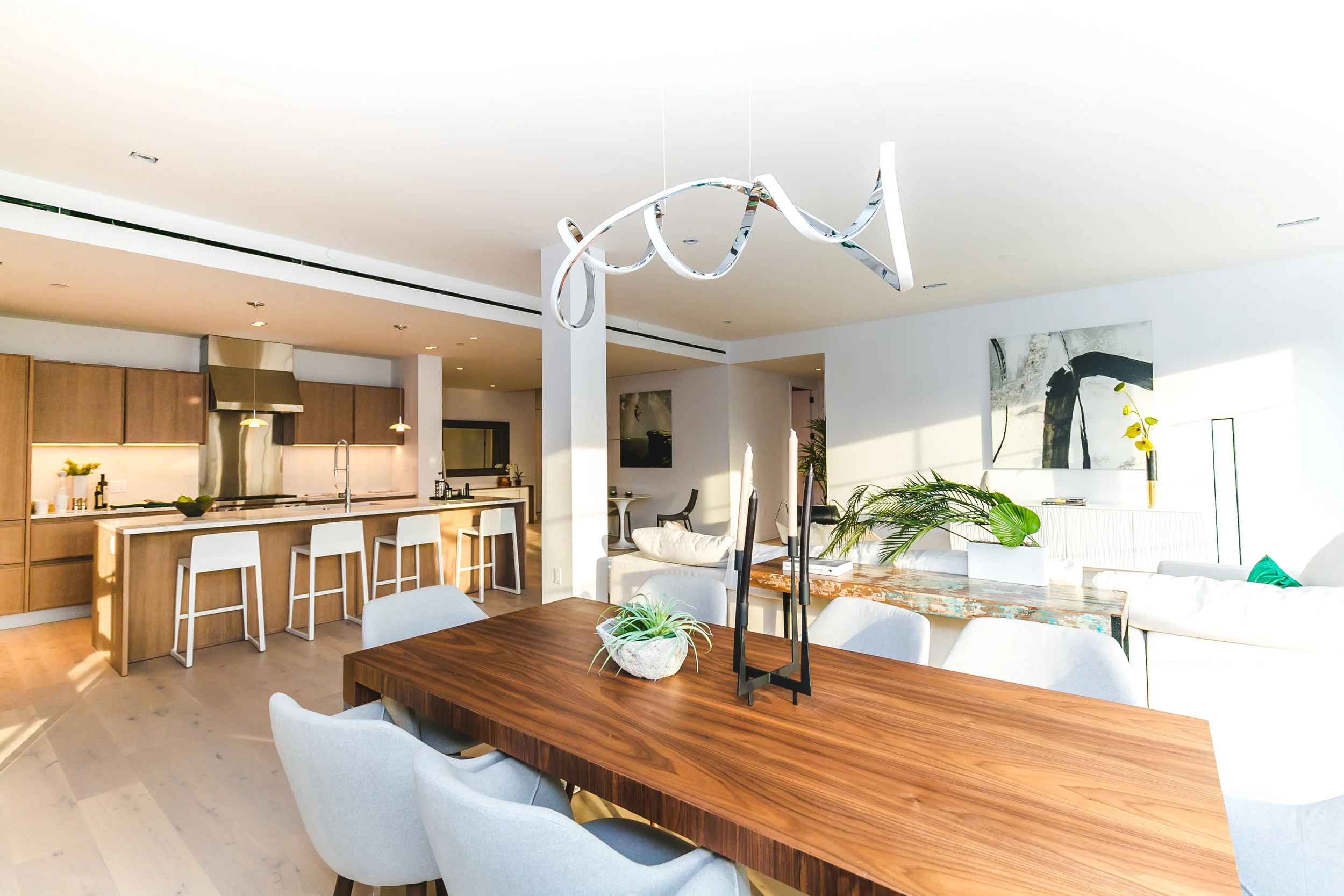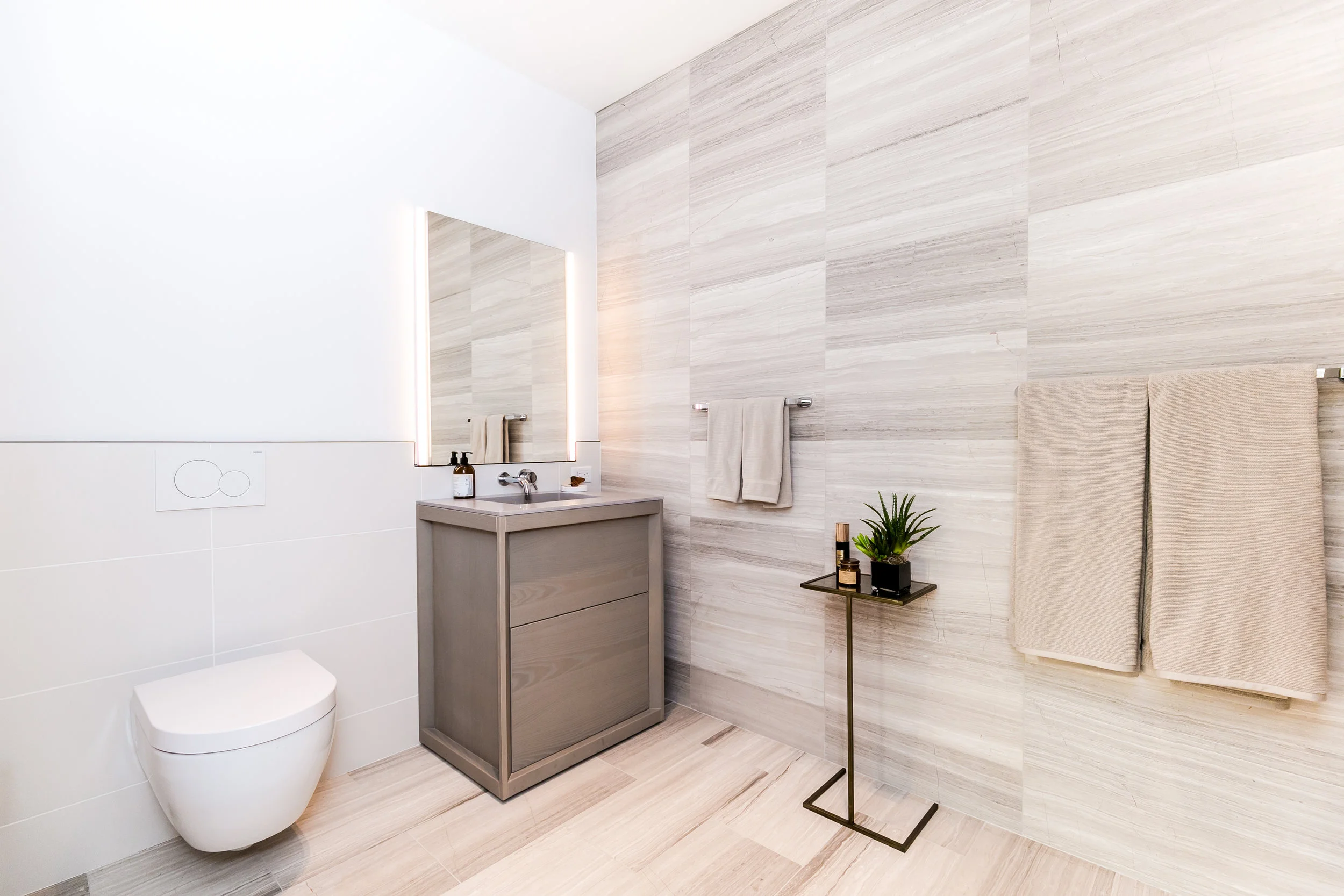Converting this former commercial building for residential use involved a complex sequence of shoring, demolition, and structural work. The rear third of the building was removed to comply with residential zoning codes, and that floor area was re-built as a four story addition on top of the existing six story structure. The existing brick envelope of the building was insulated for energy efficiency, and clad in a sleek new porcelain facade system. The new apartment interiors mirror the clean lines and thoughtful details of the facade.
The Details
Imported Italian kitchen cabinetry in white oak
Custom stone powder room sinks
Smart home backbone cabling for easy future customization
Expansive terraces and balconies for each apartment
Double height retail space on the ground floor
Cantilevered dormers on the upper floors
Polished concrete corridor floors
Architect
Rogers Partners Architects











